|
| Name |
|
CHAPEL OF ST. IGNATIUS |
| |
|
|
| Architects |
|
HOLL, STEVEN |
| |
|
|
| Date |
|
1997 |
| |
|
|
| Address |
|
Seattle, USA |
| |
|
|
| School |
|
|
| |
|
|
| Floor Plan |
|
|
| |
|
|
| Description |
|
Seven bottles of light in a stone box; the metaphor of light is shaped in different volumes emerging from the roof whose irregularities aim at different qualities of light: East facing, South facing, West and North facing, all gathered together for one united ceremony. Each of the light volumes corresponds to a part of the program of Jesuit Catholic worship. The south-facing light corresponds to the procession, a fundamental part of the mass. The city-facing north light corresponds to the Chapel of the Blessed Sacrament and to the mission of outreach to the community. The main worship space has a volume of east and west light. At night, which is the particular time of gatherings for mass in this university chapel, the light volumes are like beacons shining in all directions out across the campus. |
| |
|
|
| |
|
|
| |
|
|
| |
|
|
| |
|
|
| Photos and Plan |
|
|
| |
|
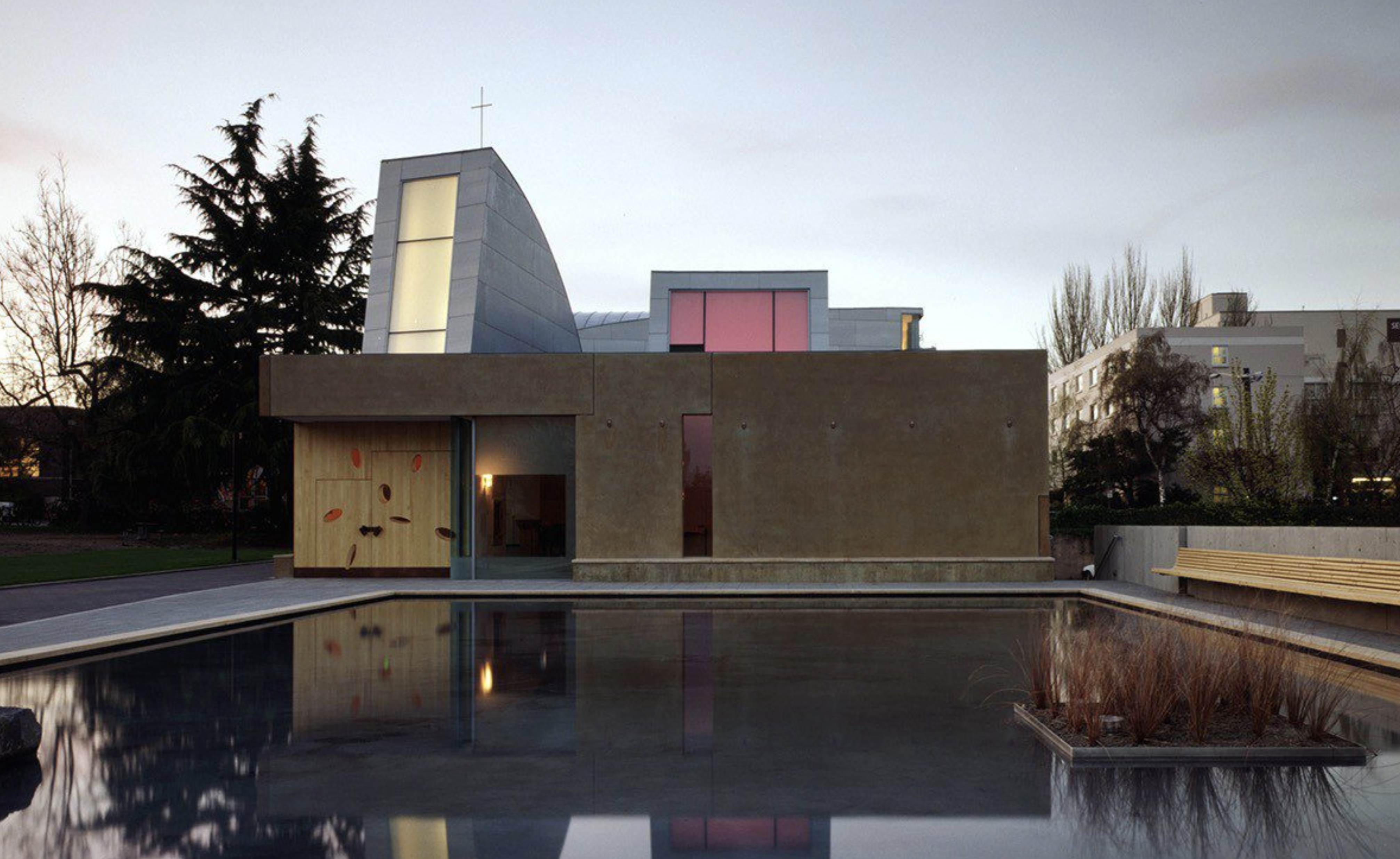 |
| |
|
|
| |
|
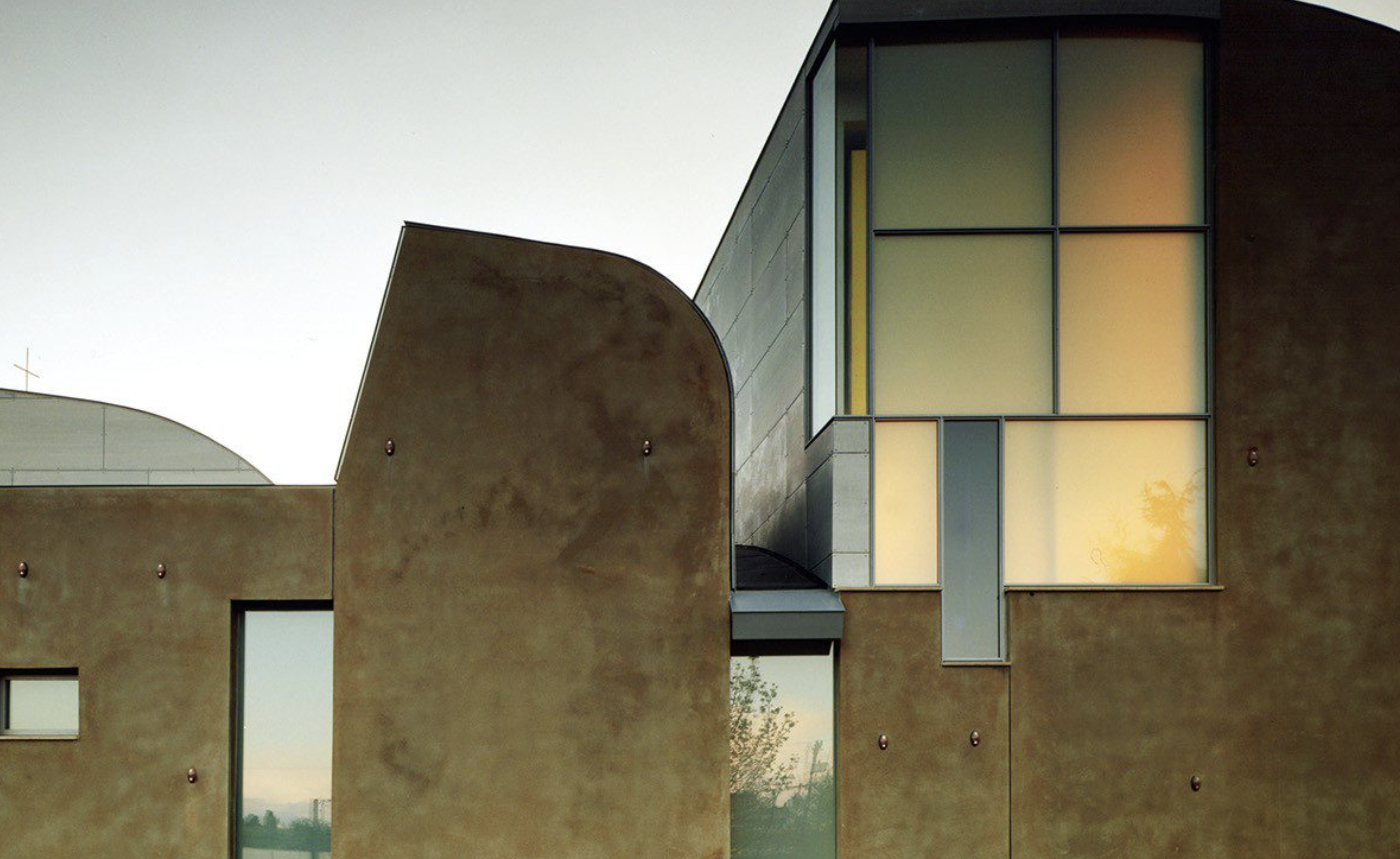 |
| |
|
|
| |
|
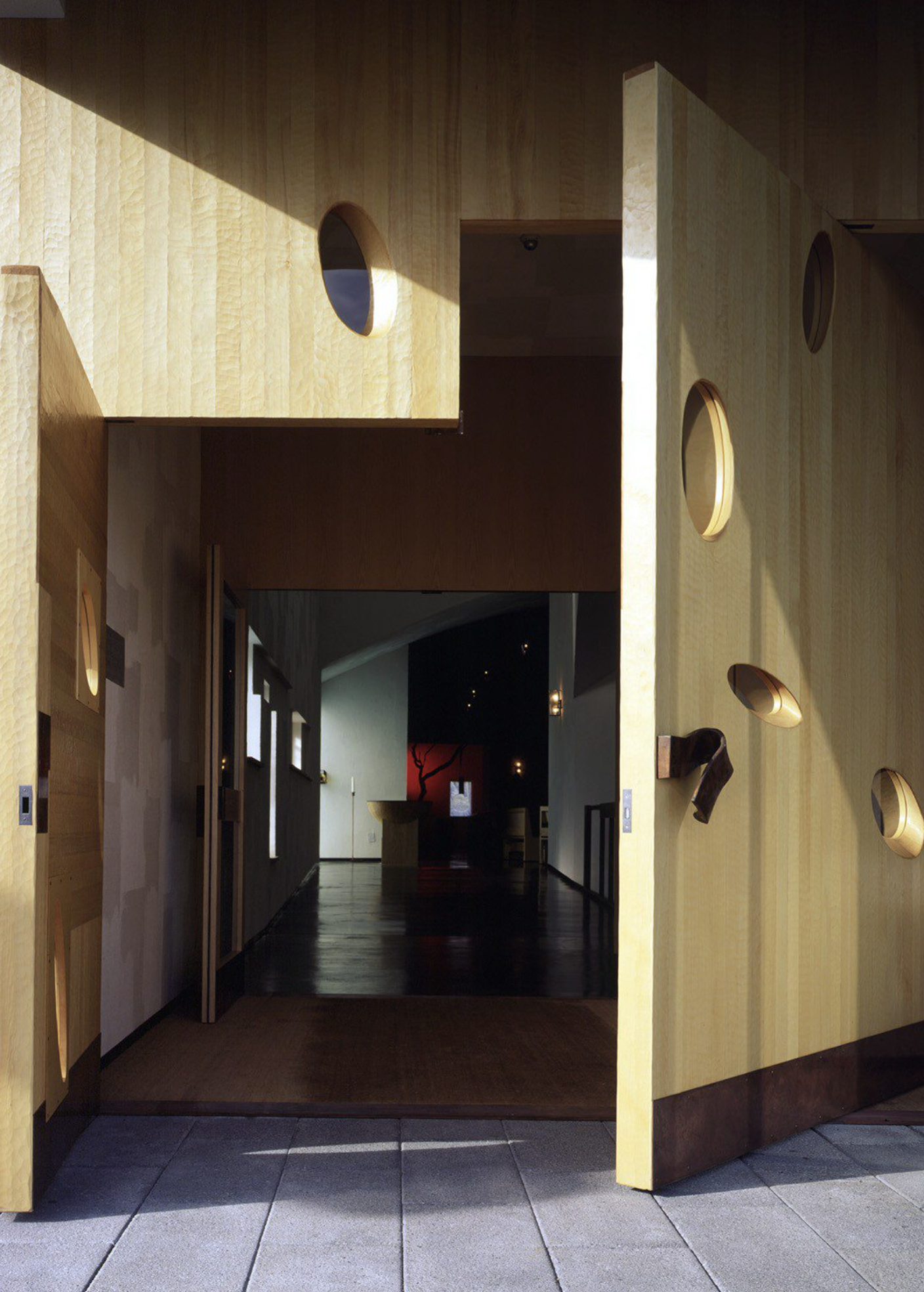 |
| |
|
|
| |
|
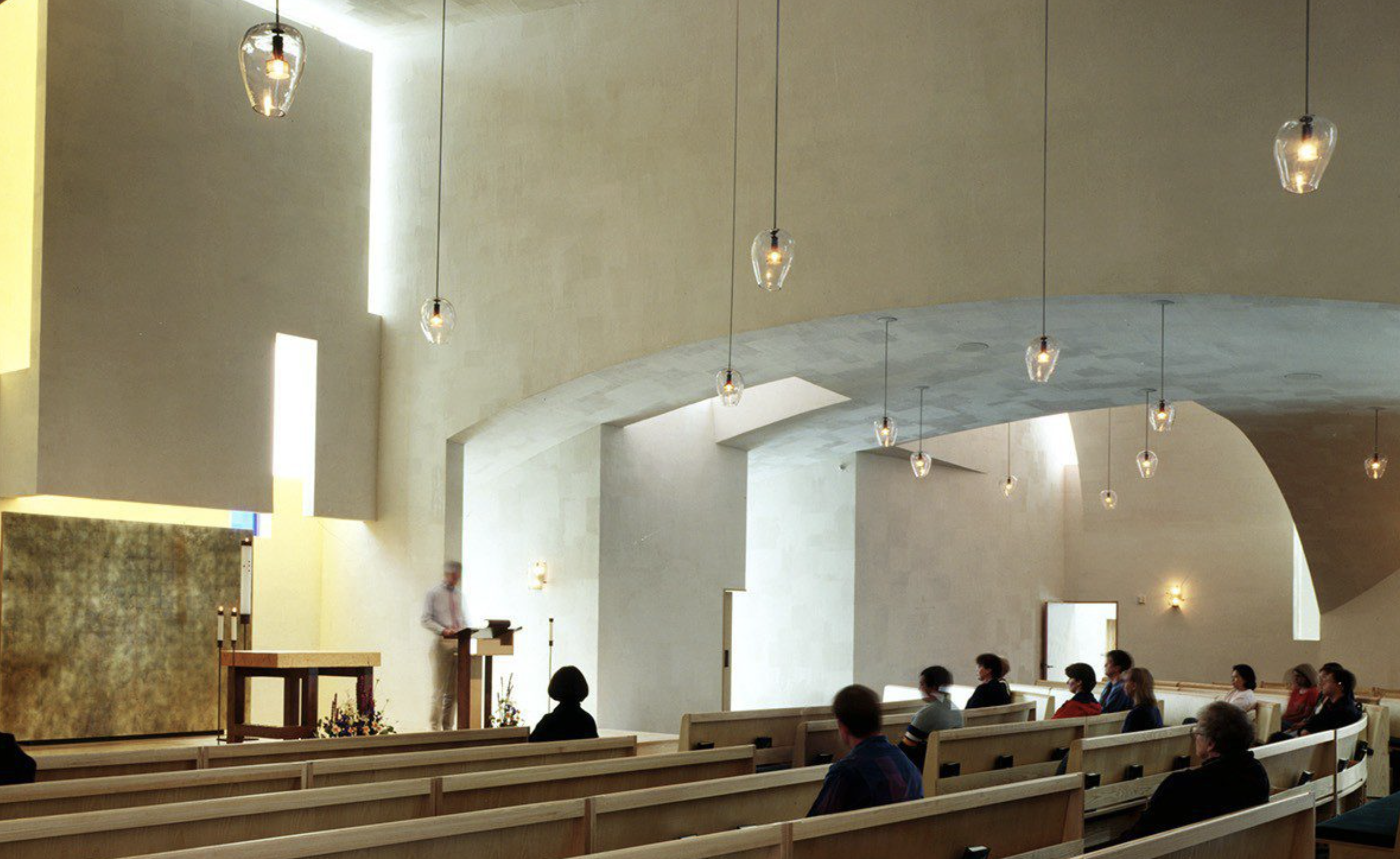 |
| |
|
|
| |
|
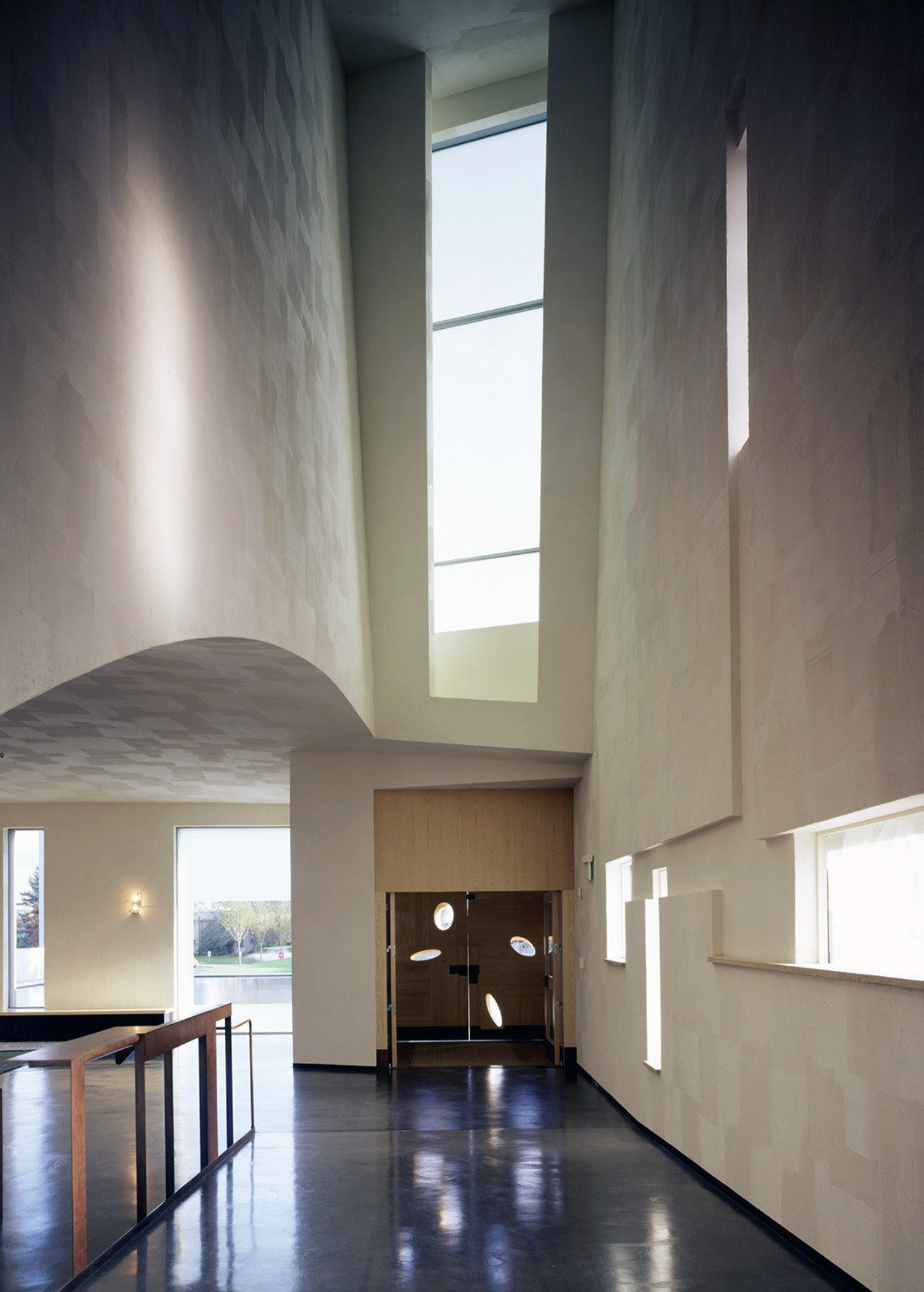 |
| |
|
|
| |
|
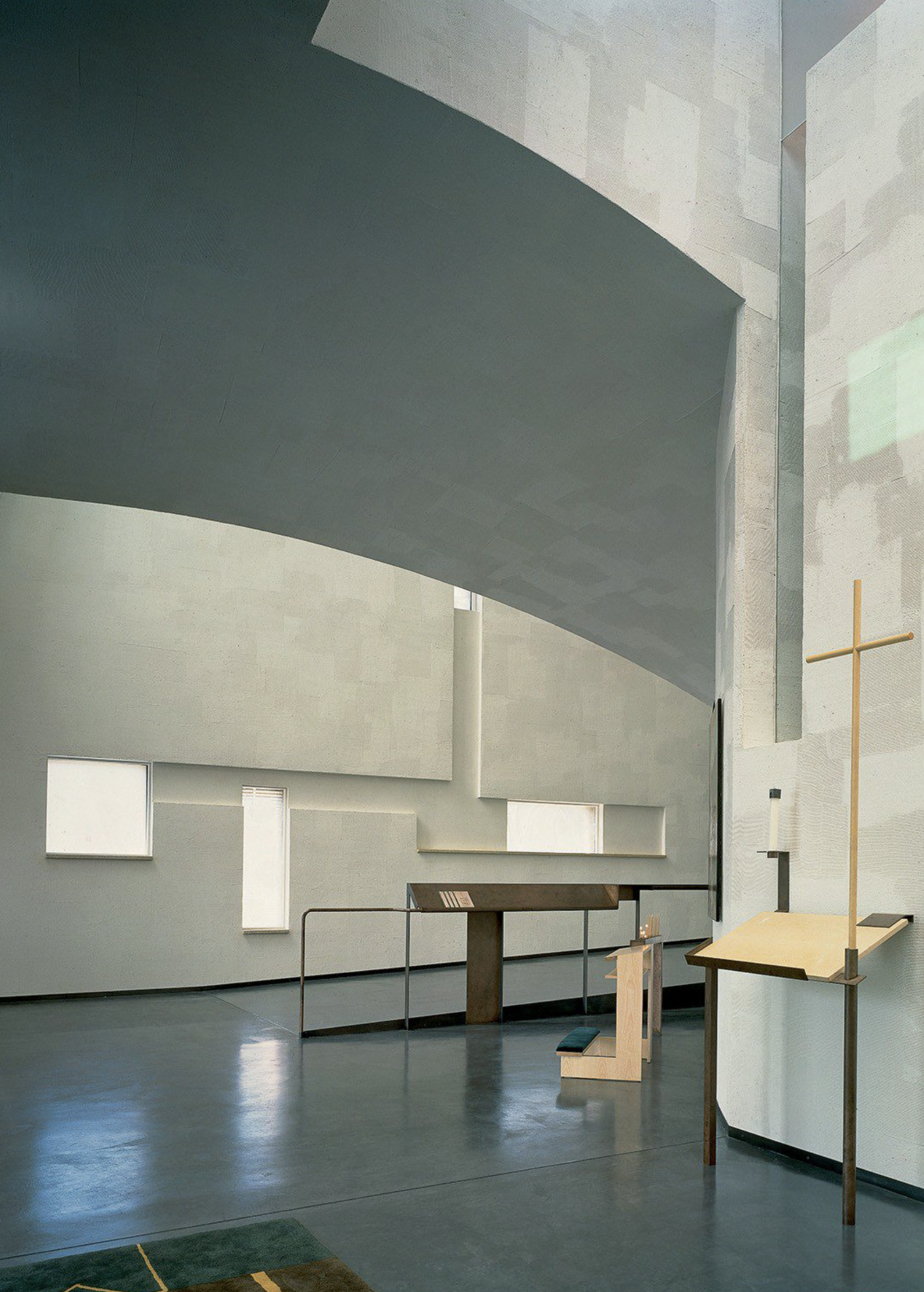 |
| |
|
|
| |
|
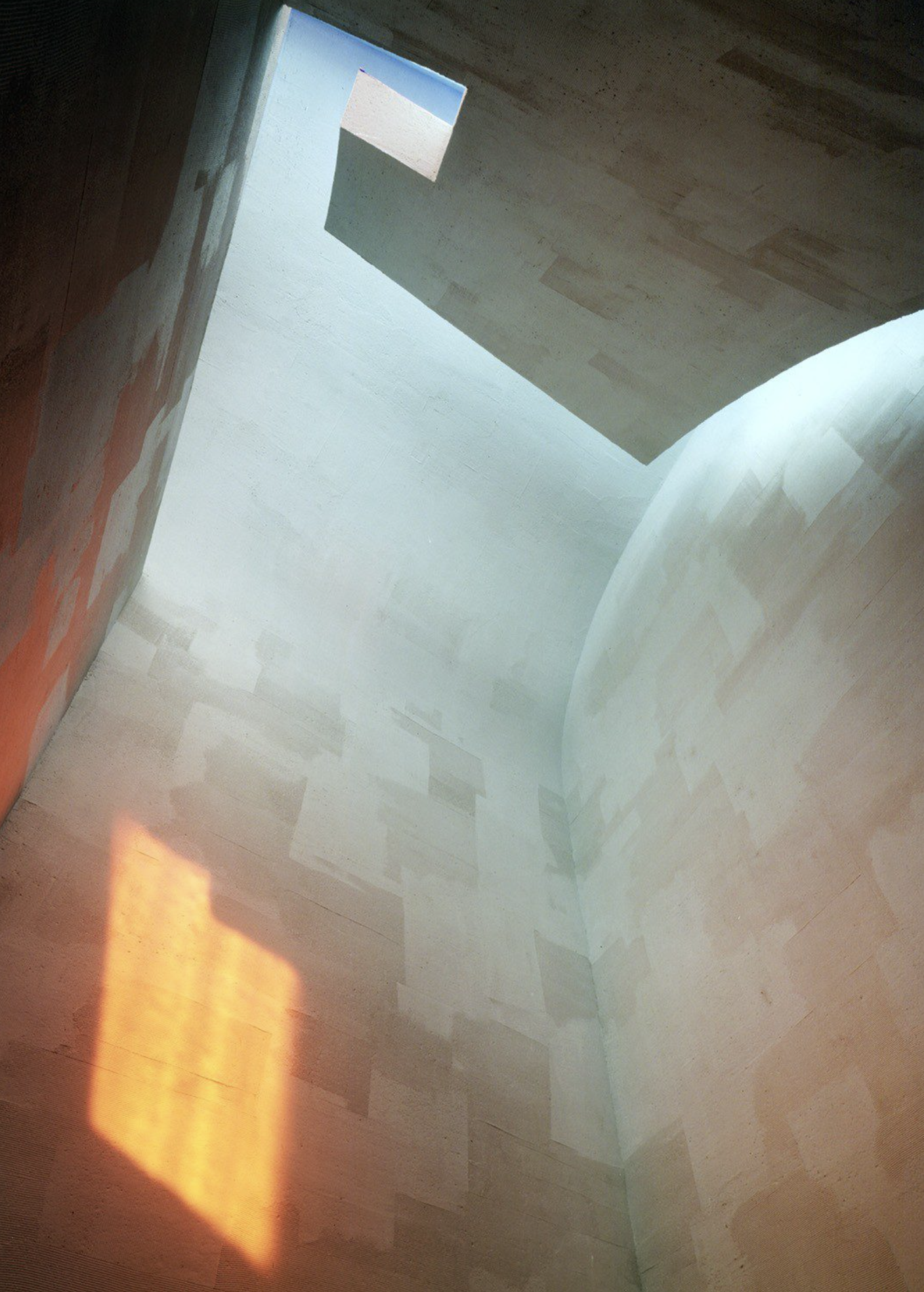 |
| |
|
|
| |
|
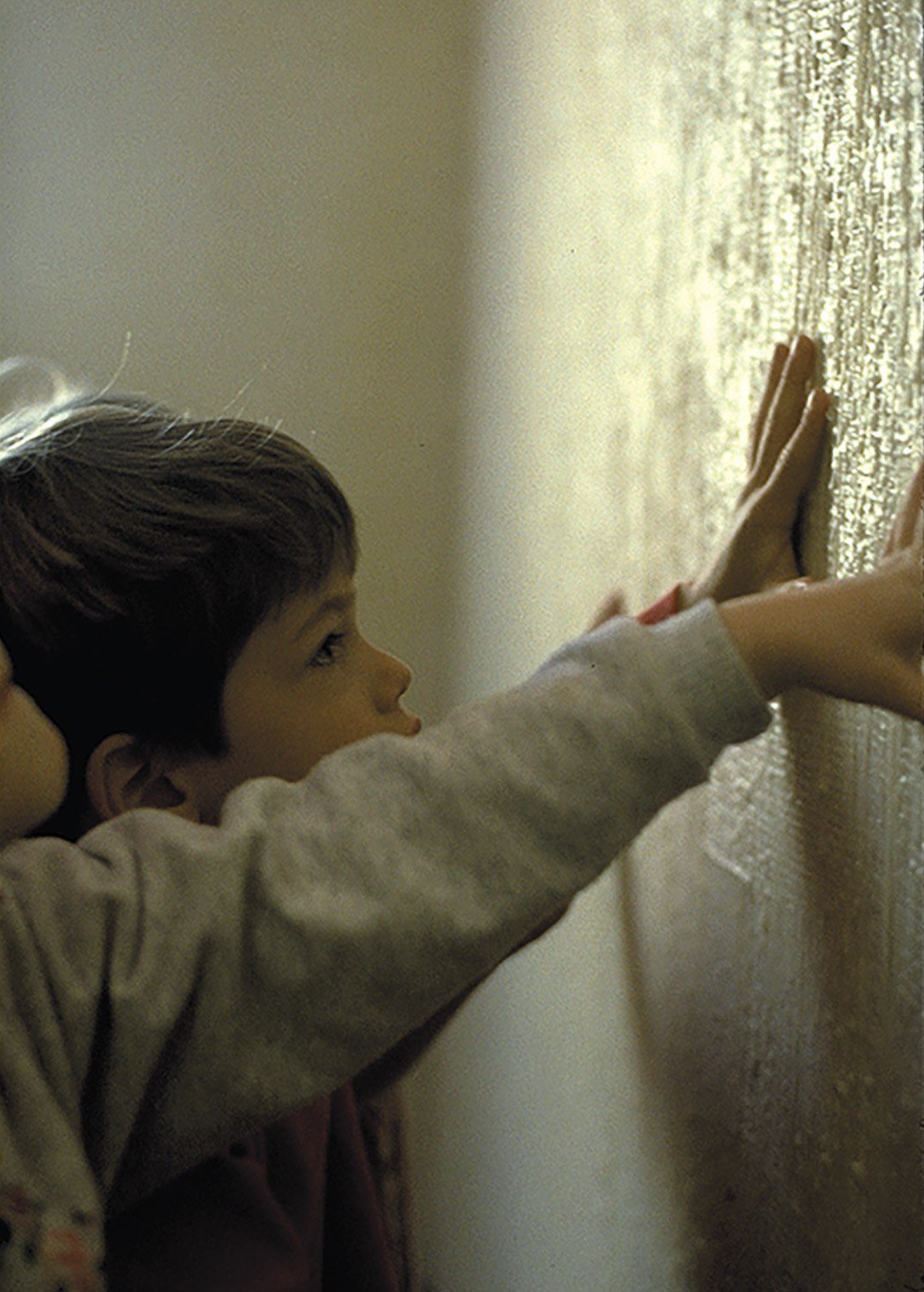 |
| |
|
|
| |
|
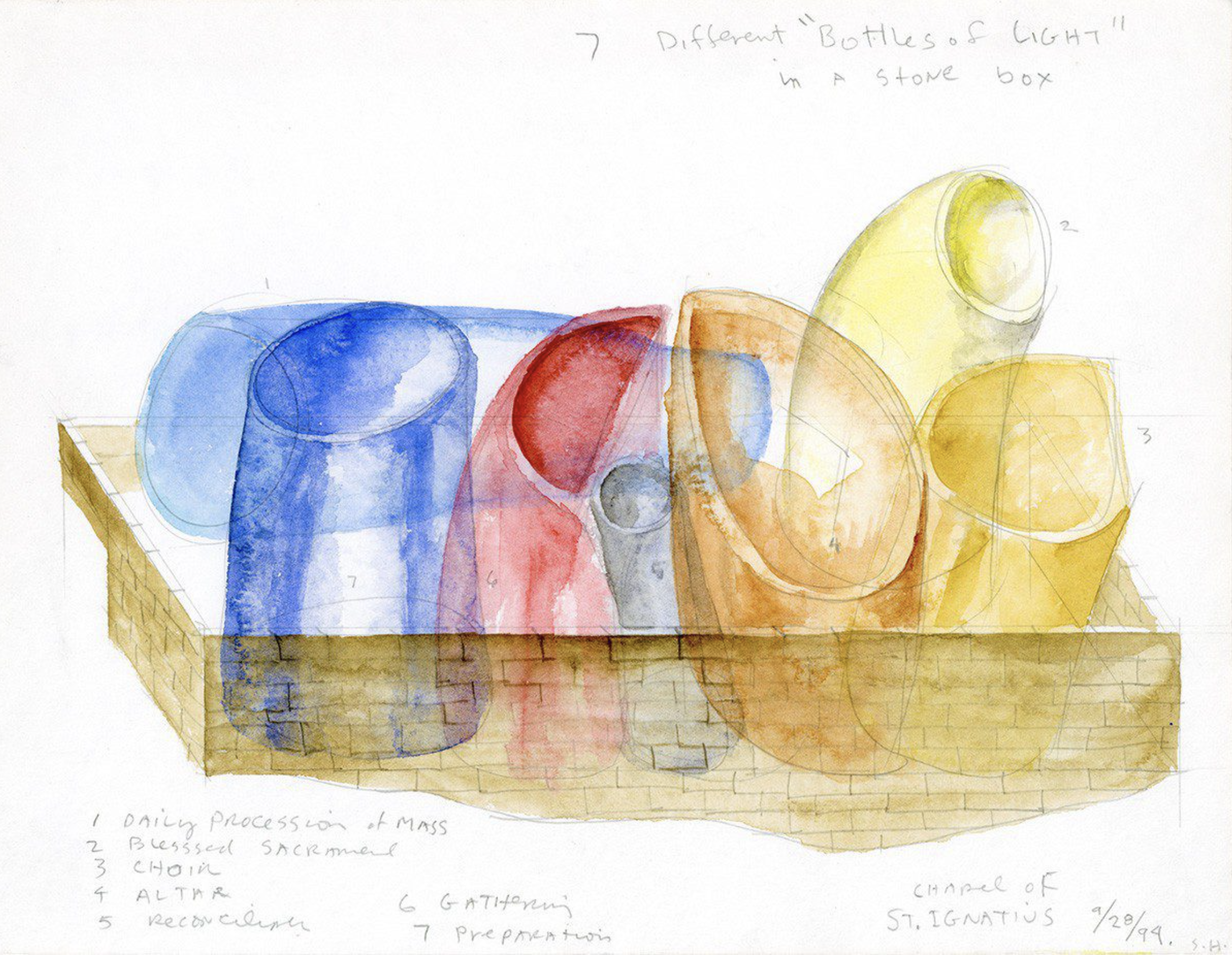 |
| |
|
|
| |
|
|
| |
|
|
| |
|
|
| |
|
|
| |
|
|
| |
|
|
| |
|
|
| |
|
|
|



